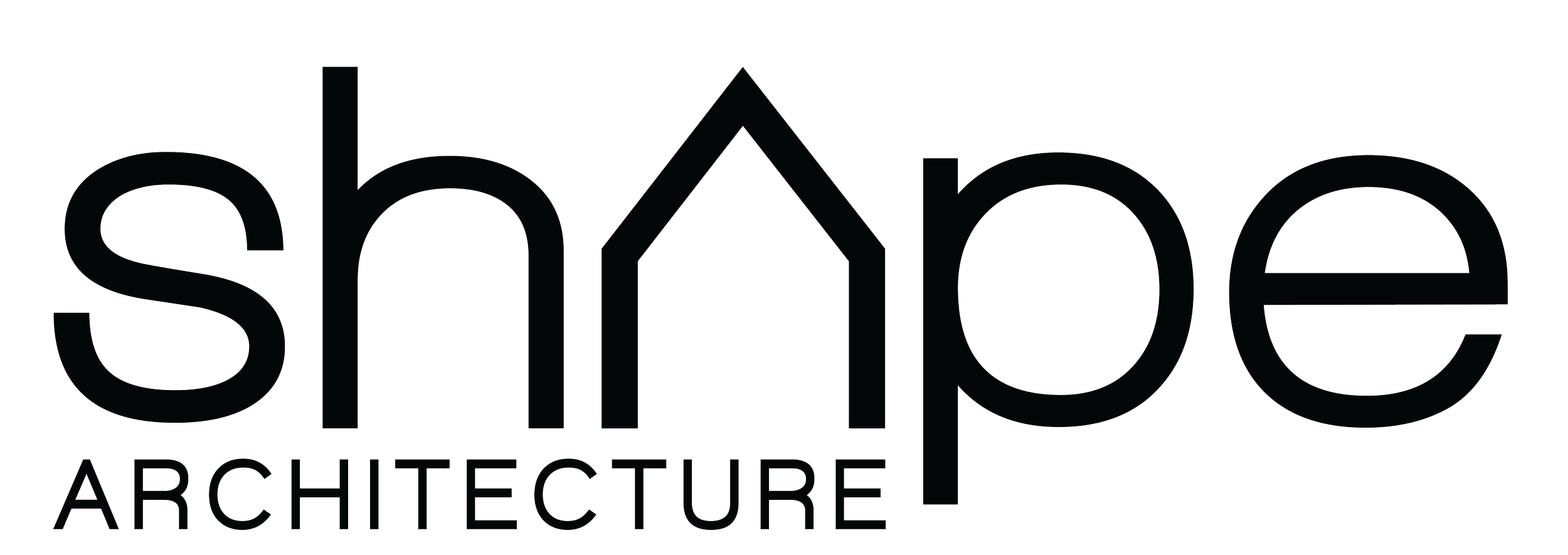B.Public Collab
Cascade House
Shape Architecture and B.PUBLIC Prefab, two leading companies in Passive House, join forces to offer homeowners and developers beautifully designed homes built with B.PUBLIC components for permanent, healthy, low-energy, low-carbon sustainability.
B.PUBLIC Prefab is a leader in high-performance prefab construction, specializing in creating sustainable and efficient building solutions. With a commitment to quality and innovation, they transform the way homes are designed and built, offering a range of prefab options that meet the highest performance standards, including Passive House.
THE CASCADE HOUSE
The Cascade House (named after the dramatic and serene landscape of Northern Washington), is designed to be compact and efficient while expansive and flexible. At just 1,660 sf, it includes three bedrooms and a generous common kitchen/ living/ dining space, as well as a small home office, mudroom, laundry room, and pantry. A screened-in porch off the dining room and generous covered patio expands the useable space significantly, helping integrate the simple footprint into the landscape and enabling a truly indoor-outdoor lifestyle. The Cascade design is now available with structural prefab envelopes to speed up construction, ease job site worry, and deliver lasting comfort and low-energy comfort. With R-30, R-35 or R-52 Wall Panels and R-59 or R-80 Roof Panels, you can take your Shape home to the next level. Small on cost and square footage, big on natural light, flexibility, efficiency, and connection to the site!
B.PUBLIC is a woman-owned public benefit corporation based in New Mexico, working across the US with leading green architects and builders for new construction. For more information, visit bpublicprefab.com.
THE CASCADE HOUSE FLOOR PLAN
3 Bedroom, 2 Bath
1,660 SF
Interested in licensing our floor plan?




