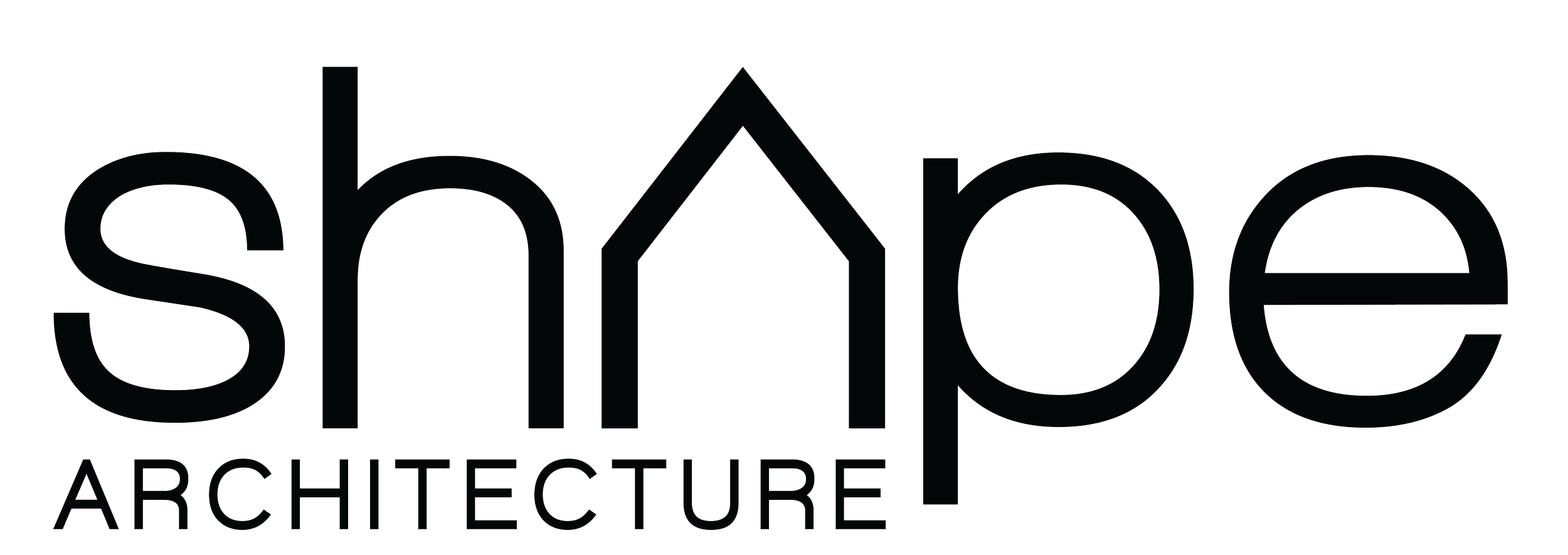B.Public Collab
Max Joy
Shape Architecture and B.PUBLIC Prefab, two leading companies in Passive House, join forces to offer homeowners and developers beautifully designed homes built with B.PUBLIC components for permanent, healthy, low-energy, low-carbon sustainability.
B.PUBLIC Prefab is a leader in high-performance prefab construction, specializing in creating sustainable and efficient building solutions. With a commitment to quality and innovation, they transform the way homes are designed and built, offering a range of prefab options that meet the highest performance standards, including Passive House.
Max Joy House
The MaxJoy house was originally conceived to create a space for maximum connection, fun, respite, and yes, Joy. At 2,100 sf, it distills the home into distinct areas for gathering and sleeping/ resting/ working. It can comfortably accommodate a couple, family, or large gathering of several families - with four bedrooms plus a bunk room it can sleep up to 10 or more people comfortably, while still feeling cozy for a small group. The house is angled to create a welcoming arrival experience and expansively open out to a rear yard, view, or water body. The great room expands to an outdoor covered 'living room', as well as to a large patio for outdoor dining. These covered outdoor spaces create seamless connections between the indoors and outdoors and expand the gathering spaces.
B.PUBLIC is a woman-owned public benefit corporation based in New Mexico, working across the US with leading green architects and builders for new construction. For more information, visit bpublicprefab.com.
MAX JOY HOUSE FLOOR PLAN
4 Bedroom, 2 Bath
2,100 SF
Interested in licensing our floor plan?





