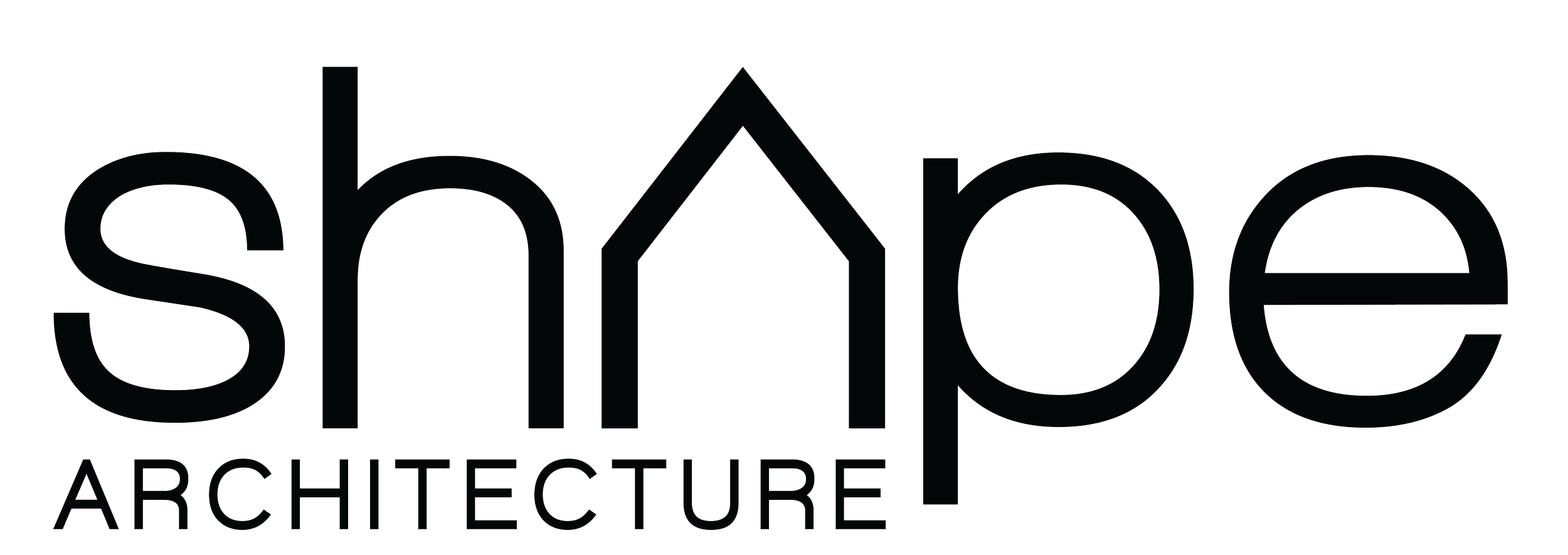B.Public Collab
Storyteller
Shape Architecture and B.PUBLIC Prefab, two leading companies in Passive House, join forces to offer homeowners and developers beautifully designed homes built with B.PUBLIC components for permanent, healthy, low-energy, low-carbon sustainability.
B.PUBLIC Prefab is a leader in high-performance prefab construction, specializing in creating sustainable and efficient building solutions. With a commitment to quality and innovation, they transform the way homes are designed and built, offering a range of prefab options that meet the highest performance standards, including Passive House.
Storyteller
The Storyteller house is named in reference to its multi-generational friendly design. A private living suite with an attached outdoor patio is situated within the first floor of the home, creating an accessible enclave for grandparents, caregivers, or extended family. The 3,300 sf home includes 5 bedrooms (including the in-law suite) and 3 1/2 bathrooms as well as a home office, play loft, and generous mudroom/ laundry area. The two-story house was originally designed to fit on an urban plot, but would easily be placed on a suburban or rural property to capture views, connect to the landscape, and harness both active and passive solar.
B.PUBLIC is a woman-owned public benefit corporation based in New Mexico, working across the US with leading green architects and builders for new construction. For more information, visit bpublicprefab.com.
STORYTELLER - MAIN LEVEL FLOOR PLAN
5 Bedroom, 3.5 Bath
3,300 SF
STORYTELLER - UPPER LEVEL FLOOR PLAN
5 Bedroom, 3.5 Bath
3,300 SF
Interested in licensing our floor plan?





