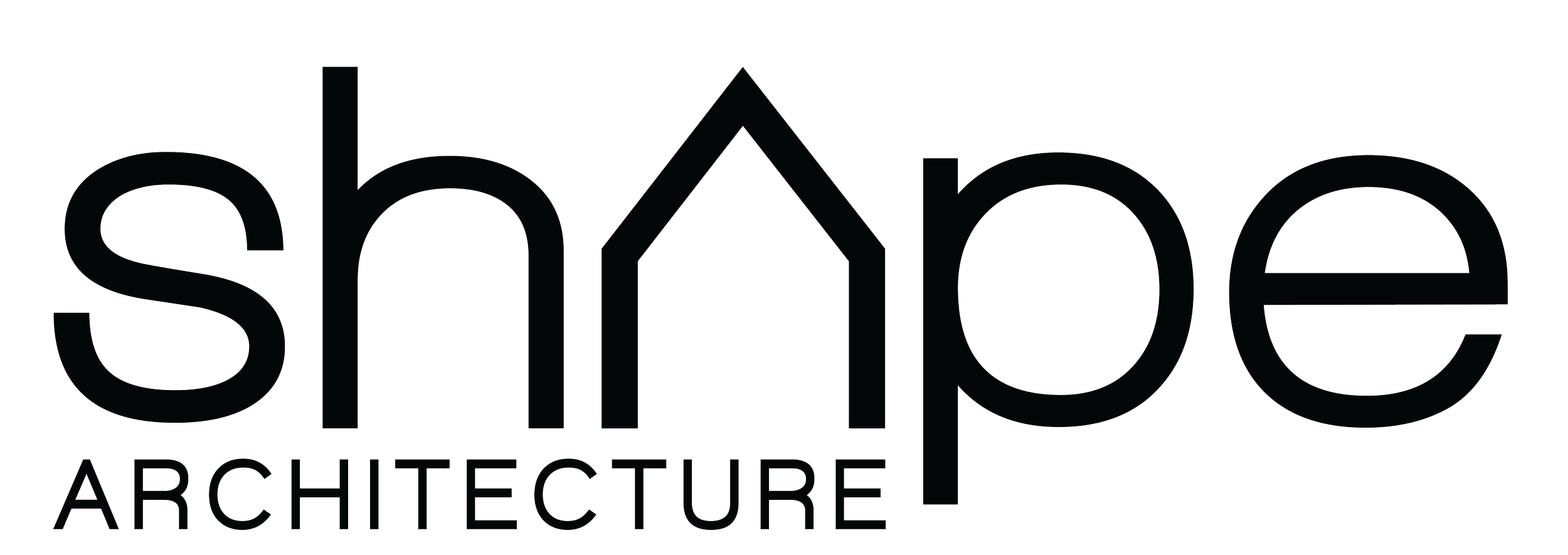B.Public Collab
Sopris Duplex
Shape Architecture and B.PUBLIC Prefab, two leading companies in Passive House, join forces to offer homeowners and developers beautifully designed homes built with B.PUBLIC components for permanent, healthy, low-energy, low-carbon sustainability.
B.PUBLIC Prefab is a leader in high-performance prefab construction, specializing in creating sustainable and efficient building solutions. With a commitment to quality and innovation, they transform the way homes are designed and built, offering a range of prefab options that meet the highest performance standards, including Passive House.
Sopris Duplex
The Sopris duplex is named for the dramatic two-peaked mountain in the central Rocky mountains of Colorado. It was originally designed to meet the passive house standard - the most rigorous standard for energy efficiency, comfort, durability, and health.
The two identical floor plans (mirrored along the shared property line), share a single thermal envelope, dramatically reducing energy losses and resulting heating demands. A tall bank of triple-pane windows and high-performance skylights located at the stair atrium brings dramatic daylight into the heart of the home and optimizes passive solar gain.
Each unit has 3 bedrooms, 3 bathrooms and a generous Kitchen, Dining, and Living space with direct connection to a private rear patio. The first floor includes a bedroom, which can also be used as an office, and is secluded to afford the occupant a quiet place to sleep or work.
Both floors have built-in storage and closets to maximize space efficiency. Each unit has a private garage with a rooftop patio for even more space to gather, entertain, or relax.
B.PUBLIC is a woman-owned public benefit corporation based in New Mexico, working across the US with leading green architects and builders for new construction. For more information, visit bpublicprefab.com.
SOPRIS DUPLEX - MAIN LEVEL FLOOR PLAN
3 Bedroom, 3 Bath (per unit)
2039 SF (per unit)
SOPRIS DUPLEX - UPPER LEVEL FLOOR PLAN
3 Bedroom, 3 Bath (per unit)
2039 SF (per unit)
Interested in licensing our floor plan?






