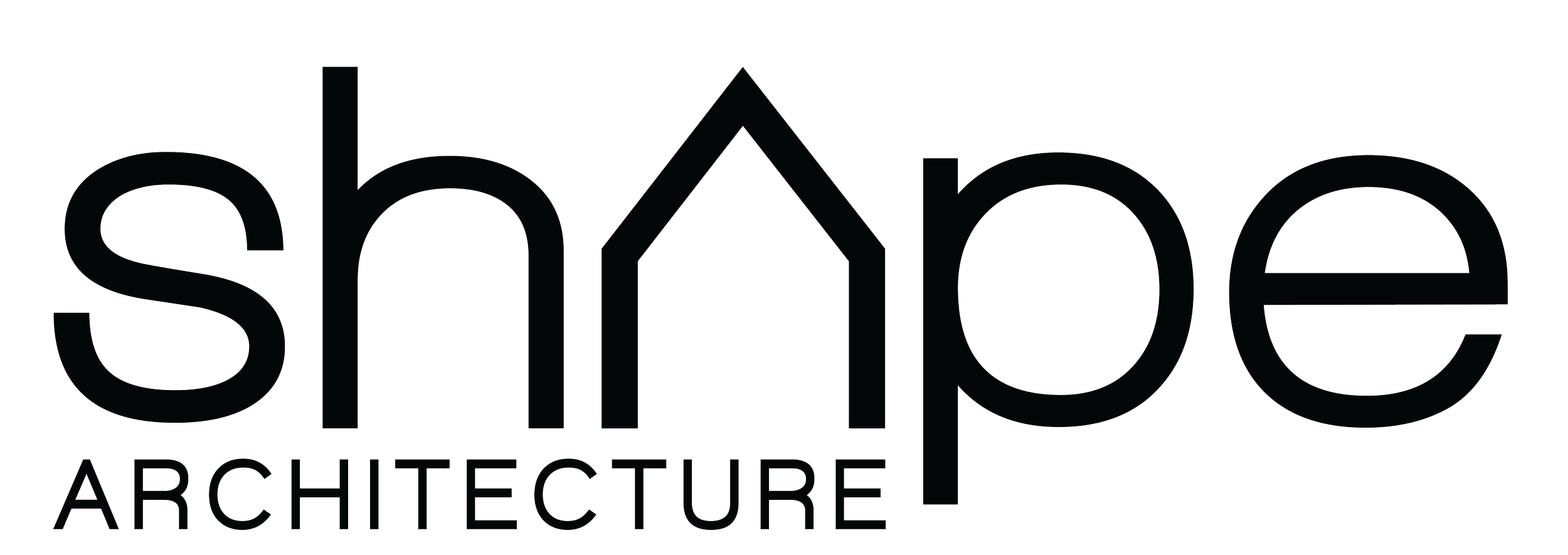Passive
House
Duplex
Award-winning design for Colorado’s first Passive House certified multi-family home in Englewood, CO.
See our 2023 AIA Award of Excellence with Sustainability Recognition here!
The Englewood Passive House Duplex sets a new standard for high-end low-energy living as the first multi-family Passivhaus International (PHI) certified project in Colorado.
The 2-unit building is situated on a difficult site adjacent to a busy arterial road. The design was driven by the acoustic and visual challenges of the site. Creating quiet, comfortable, healthy, indoor environments aligned with the Passivhaus standard, the most rigorous sustainability standards in the U.S.
The design features a bank of triple-pane south facing windows, which optimizes passive solar gain while bringing dramatic daylight into the heart of the home on all stories, while shutting out sound and pollution of the adjacent highway. High-performance skylights flood the interior spaces with daylight while maintaining privacy. Both units command sweeping views to the Rocky Mountains from the upper stories. A large balcony serves as a dramatic extension to a spacious party room on the third floor.
Filtered fresh air is provided through continuous energy recovery ventilation (ERV) while high-efficiency heat pumps provide heating and cooling.
Reducing the embodied carbon footprint was also a goal of the project. Both units feature a slab on grade approach without using any concrete. The floor is composed of a super durable membrane, insulation and sheathing. This provided a very resilient floor system with a much smaller carbon footprint. The construction also includes a wood framed wall with continuous exterior insulation.
This site has been featured in Rocky Mountain PBS and Thermory Case Studies for its sustainability impacts.
Collaborators include Emu Passive Consultants and Sterling Builders
Images by Kylie Fitts and Drew Tooley (for Mile Hi Modern )








