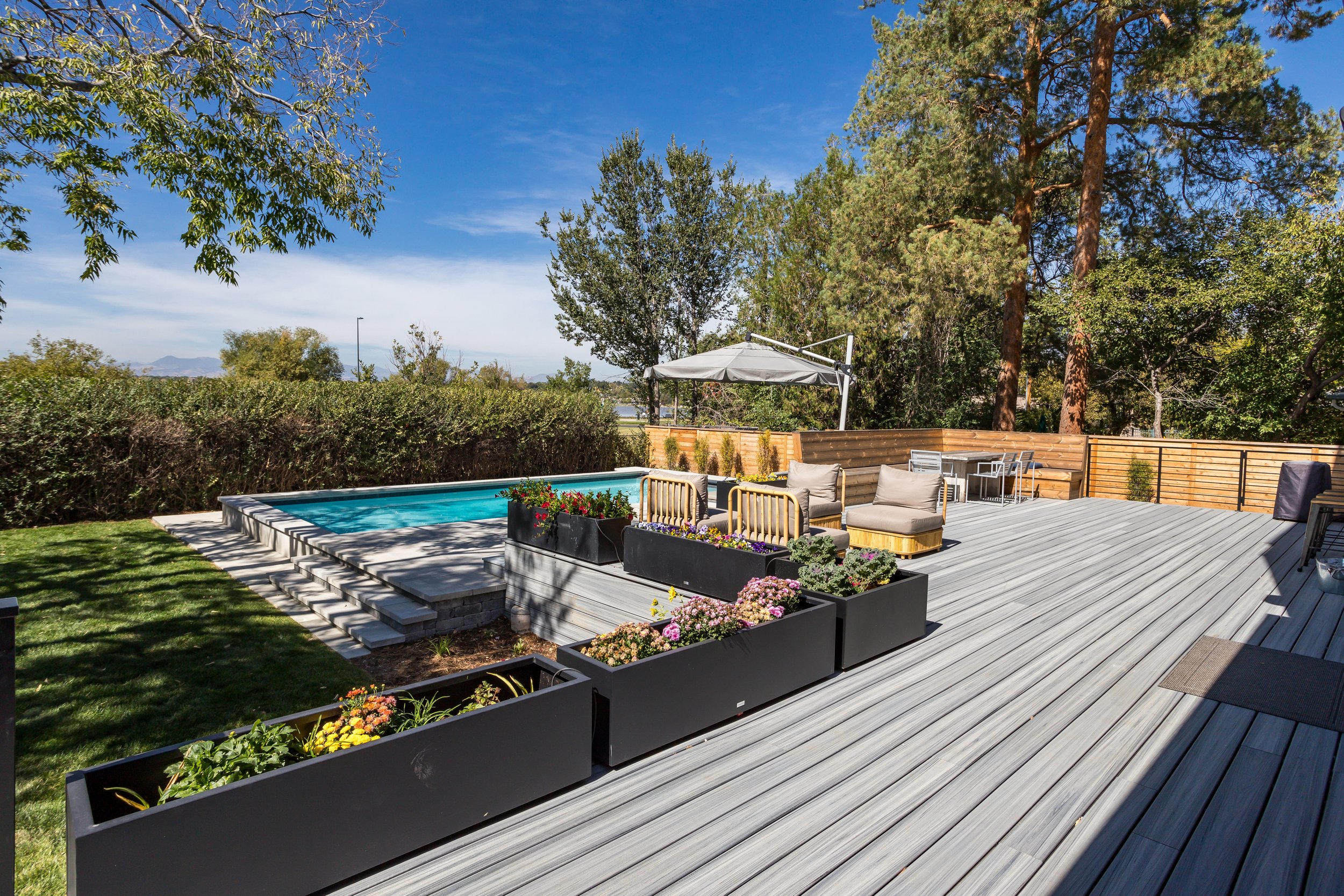Environmentally Friendly Dream Home in the Heart of Denver
Words by Halax Interiors
Images by Michelle Gardner
Situated in the heart of Denver on a quiet corner in the Sloan Lake District, a newly built three-story contemporary home provides a serene, light-filled oasis for a young family of four. Our clients came to us wanting their new build to reflect their modern style, with indoor and outdoor amenities. The young couple wanted a home to raise their kids in while hosting parties and events easily indoors or out. Shape Architects designed the contemporary new build new to offer copious amounts of natural light with floor-to-ceiling glass windows flanking the family room fireplace and vaulted ceilings. A wall of sliding glass doors off the kitchen and dining room encourages indoor-outdoor living while providing views of the pool, backyard, and lake. Halax Interiors designed the interior of the home with no detail left untouched. A cohesive color palette can be found throughout the house, with soft whites, blues, and warmth from oak tones. The bathroom and kitchen designs offer texture with zellige tiles and a soothing color palette of custom oak cabinetry. Pops of color can be found throughout the home, from subtle notes of wallpaper, wall treatment, and custom millwork designs.
Home amenities include ample space on the main level for hosting parties while also offering intimate family settings. The home architecture's open layout, clean structural lines, and minimal environmental footprint provide lake views, a harmonious retreat from bustling city life.
Sustainable features found in the home:
'2" Continuous Exterior insulation
Renewable energy
Low VOC's
Energy Star Appliances
Minimal impact on the environment
Natural lighting and ventilation
All-electric with rooftop active solar
Central ERV
Water filtration systems
Xeriscape
Sustainable Lumber
Smart technology
Water conservation
Programmable Lighting
Heat Pump Heating & Cooling
Design Features Found in the Home:
Optimize wellbeing
Natural light throughout
Indoor-outdoor living
Walk-in pantry
Durable countertops
Custom Cabinets
Statement tiles and wallpapers
Custom built-ins
Luxurious steam shower in primary and freestanding tub
Heated pool in the backyard
Indoor / Outdoor living
Builder: Domani Homes
Architect: Shape Architect
Interior Design: Halax Interiors
Landscape Architect: Courtney Sikora Inscape Outdoor Design
Cabinet Design: Annie from Colorado Modern Kitchen



