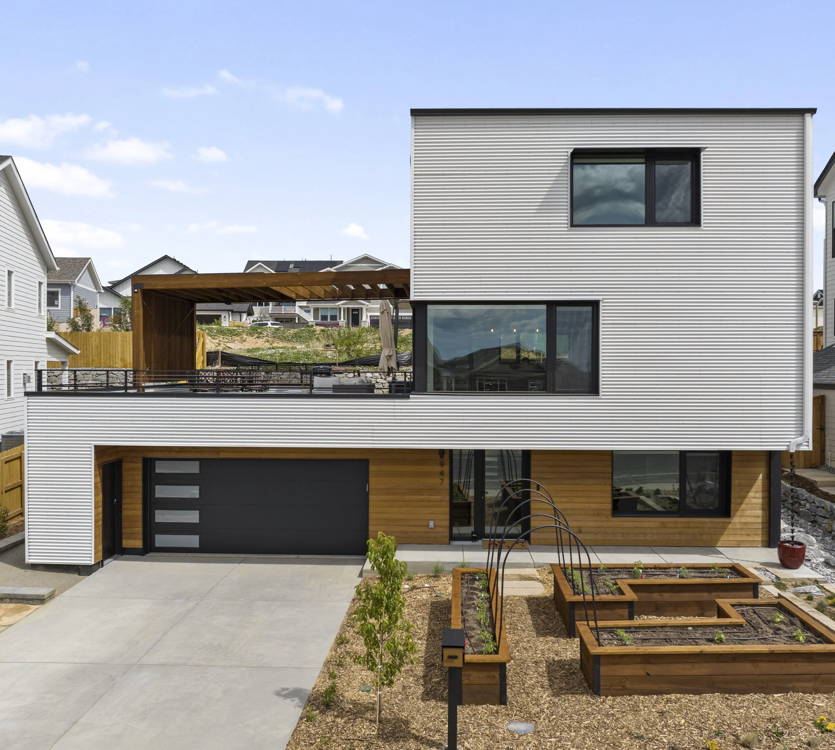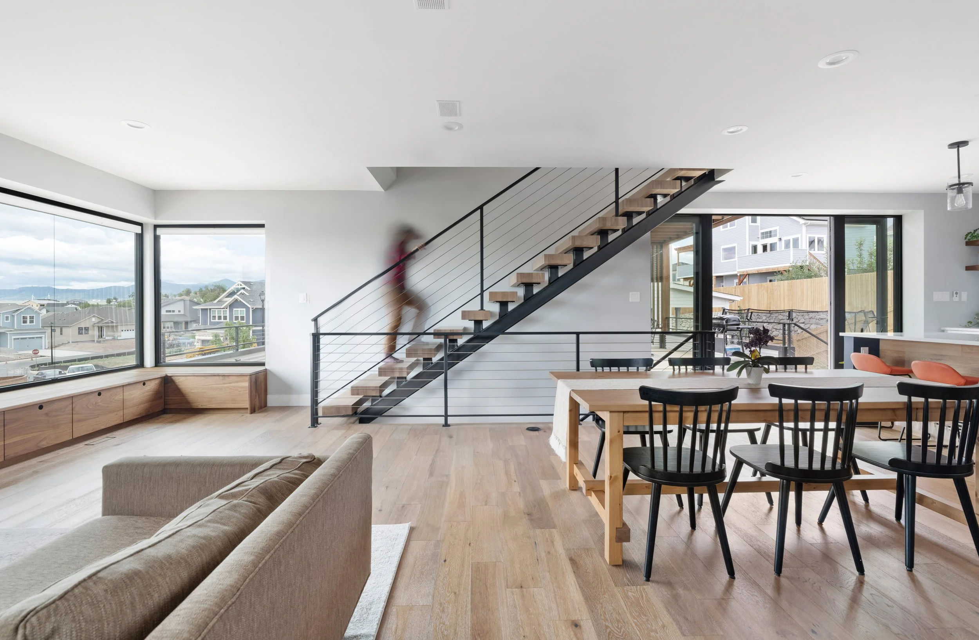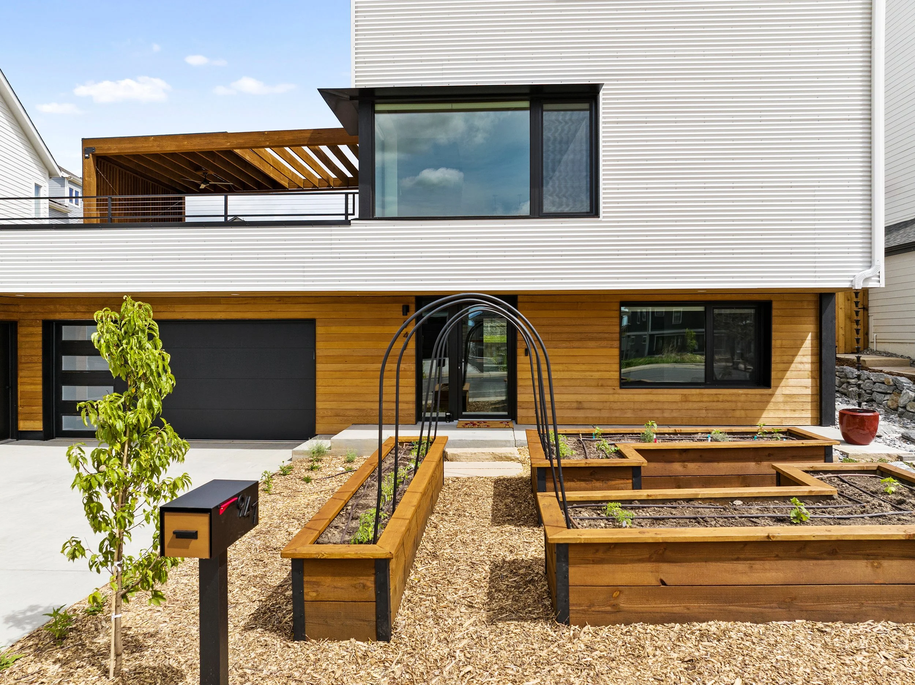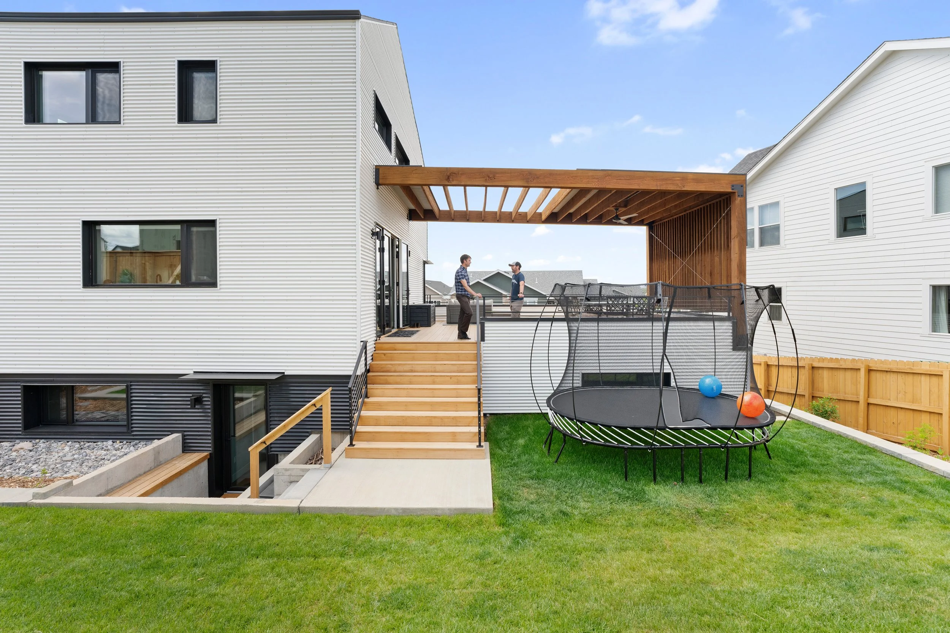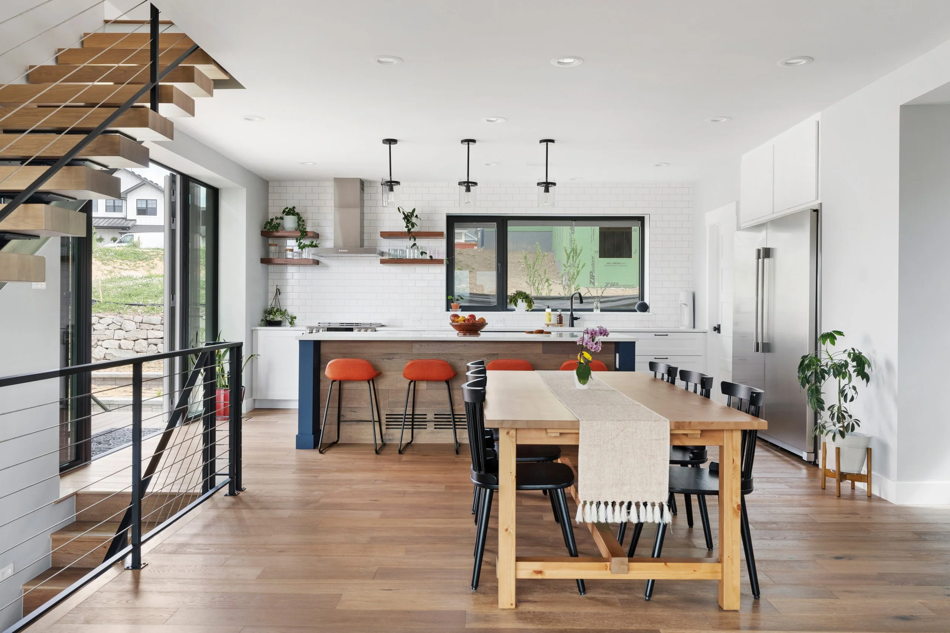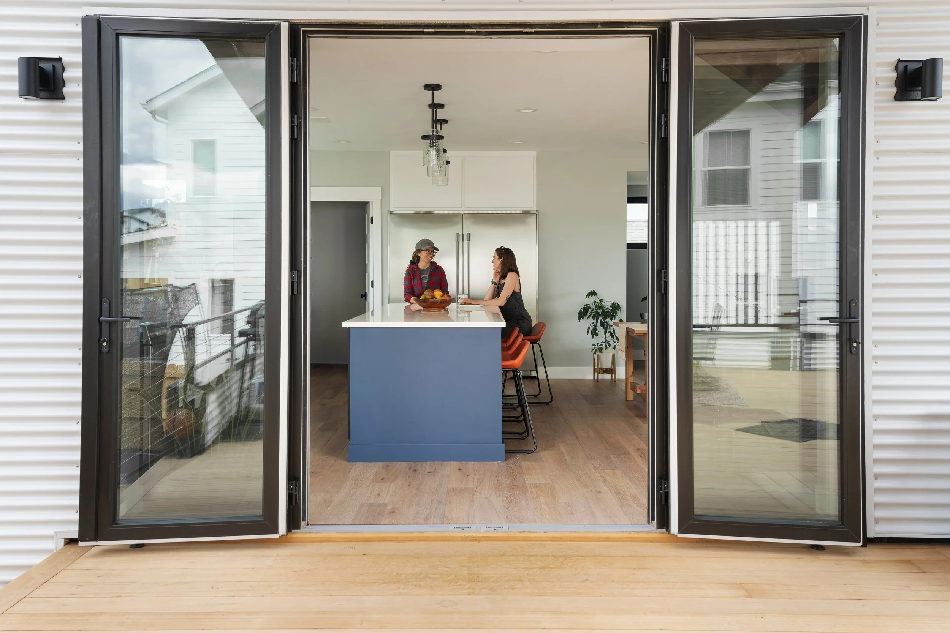Sunflower Sanctuary Passive House
Boulder County, CO
This passive house design optimizes a small, sloping lot for light, privacy, views, and comfort. Created for an amazing family who lost their home in the Marshall Fire, the design uses active and passive solar, large triple-pane windows with expansive southern views, an airtight envelope and energy recovery ventilation to meet passive house standards.
A light-filled living/ dining space opens out onto a generous garage rooftop terrace that connects the living spaces on the 2nd floor to the secluded rear yard. A trellis will provide shade and protection from weather, and integrated planters will enliven the structure with greenery. The design maximizes space with lofts in the high point of the roof gable in kids’ rooms as well as a secret lab in the lower level.
We’re excited that construction has been completed and proud to work with victims of the Marshall Fire on building back homes in this Boulder community to be be more resilient, durable, healthy, and comfortable with passive house designs. Check out the first part of a series on passive house rebuilds at Rocky Mountain PBS, which features this family!
Photography by Drew Tooley.

