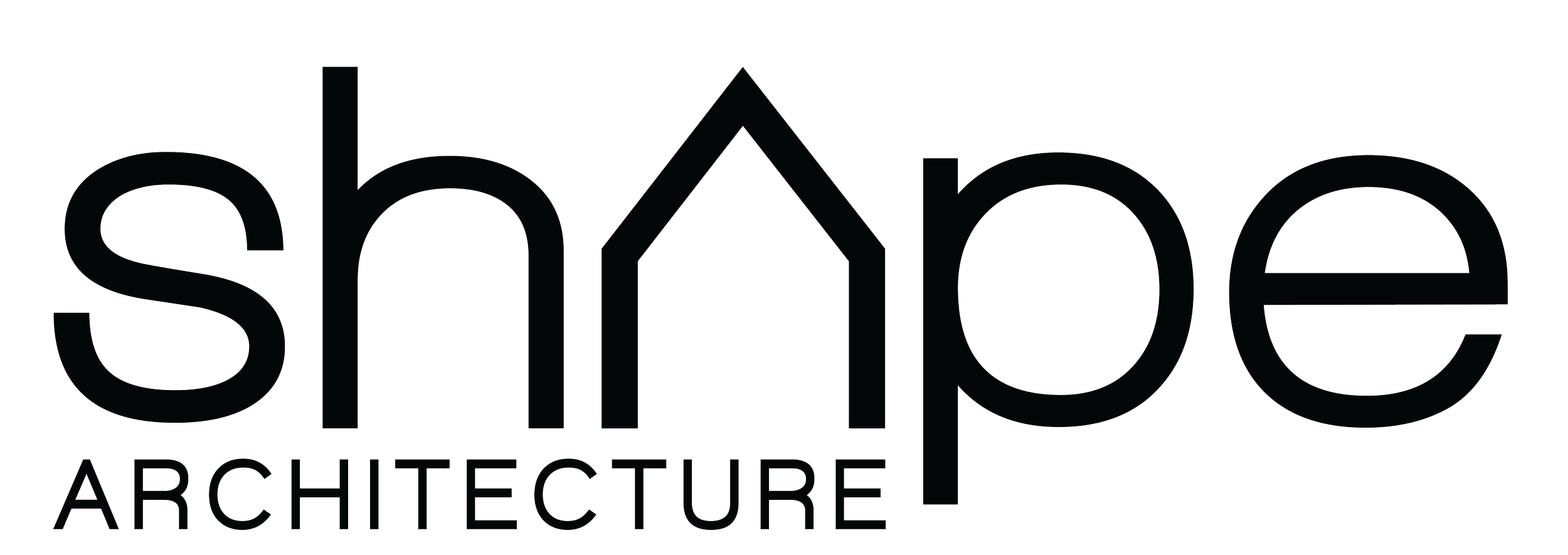Modern in Denver Interview: Passive Impressive
You couldn't build an awesome house on this lot and be comfortable in it unless it's Passive House level.
Steve and Morgan were interviewed for Modern in Denver’s Spring issue in January, 2023.
"It’s perfect." Steve Scribner, partner at Shape Architecture Studio, recalls of his reaction upon seeing the location for their newest project, a modern duplex certified as Colorado's first multifamily Passive House. Right off of six-lane Highway 285 in Englewood, the lot is not what typically comes to mind when the words "perfect location" are used. And that's precisely the point, Scribner says.
"You couldn't build an awesome house on this lot and be comfortable in it unless it's Passive House level," Scribner explains of the lesser-known benefits of Passive House design, including an uncanny ability to filter outside noise and air pollution. Step inside the home and evidence of the highway nearly disappears, leaving you to focus instead on the inviting open-plan layout, calm aura, and sleek finishings.
Recognized as the most rigorous energy efficiency building standard worldwide, Passive House is a design approach that has been adopted widely in Europe and is gaining traction in North America. While environmental sustainability is a core tenet of a Passive House (homes that achieve certification use up to 90 percent less energy than the typical build), the superior quality of life that a Passive House offers is what Scribner says their clients appreciate most-and what is helping to drive demand for their services, even as the real estate market fluctuates.
In the Englewood duplex, natural light fills the home, thanks to a dramatic three-story window framing the staircase, strategically placed skylights, and west- facing windows revealing majestic views of the Front Range. An energy recovery ventilation system helps residents breathe easy by continuously filtering the air (the interior air quality index hovers between zero to one, compared to Denver's average AQI level of 64 as of 2018). Airtight construction, triple-paned windows, and added insulation block out road noise and maintain a comfortable temperature around the clock with barely any energy usage.
While Passive House certification standards call for specific metrics, like a certain number of south- facing windows for passive solar heat and particular construction techniques to minimize heat loss, Scribner says energy modeling has become so advanced that his team is not limited in their design choices. You can have your view, even if the window faces the wrong direction for optimal solar gain.

