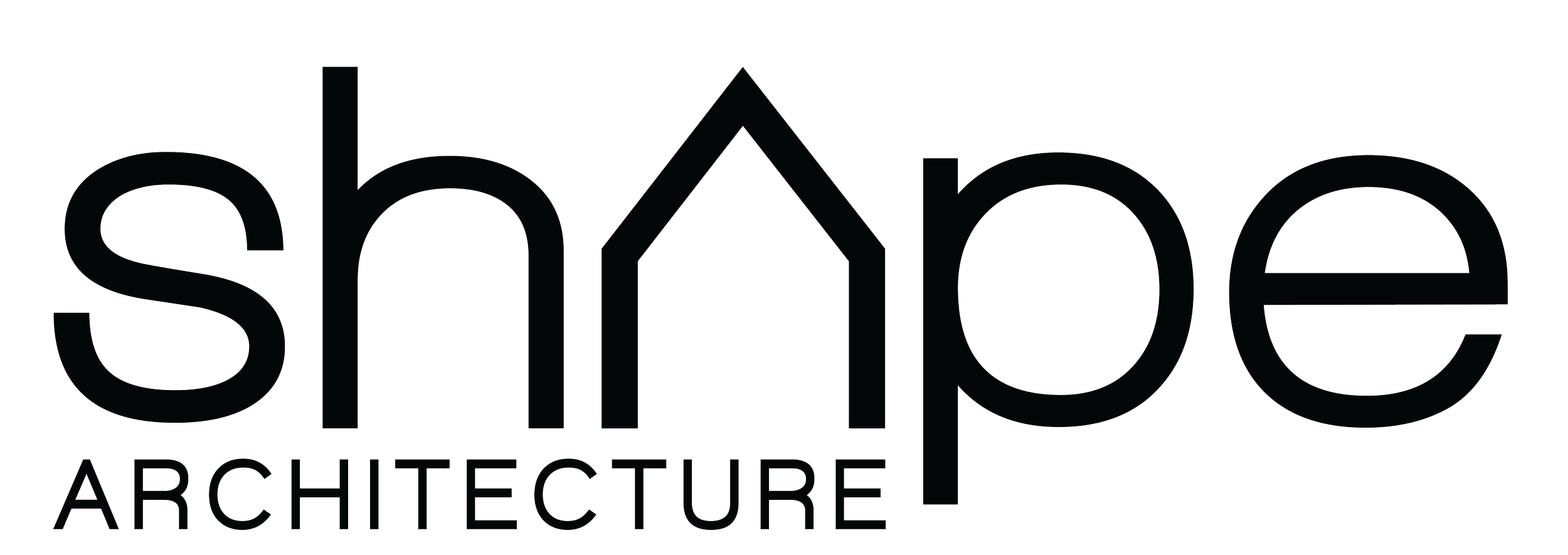The Wallflower
Boulder County, CO
Built to passive house standards, this playful, compact form perched upon a steeply sloped site takes advantage of passive southern daylight and long views of the flatirons. Created for a resilient couple who lost their home in the 2021 Marshall Fire, the design condenses their previous three-story home into a single-story to support the pair as they age in place. Zoning regulations, which included a modest bonus for Marshall Fire Rebuild projects, determined the maximum allowable site footprint for this one-story home.
The two-bedroom, two-bathroom house provides excellent daylighting, indoor air quality, and comfort, with special care taken to acoustically isolate each of the couple’s offices, in order to allow both partners to work from home with full acoustic privacy. It has triple-pane windows, an airtight envelope, and an energy recovery ventilator system, which all meet or exceed passive house standards.
The colorful, mid-century modern inspired interiors center on a vaulted kitchen/living/ dining space flanked by two offices, and a light-filled living/ dining space which opens out onto a generous covered south porch. The front patio and back porch, each with a trellis overhead, offer space for outdoor entertaining.
We’re excited that construction has been completed and proud to work with victims of the Marshall Fire on building back homes in this Boulder community to be be more resilient, durable, healthy, and comfortable with passive house designs.
Photography by Sarah Vanderpool.













