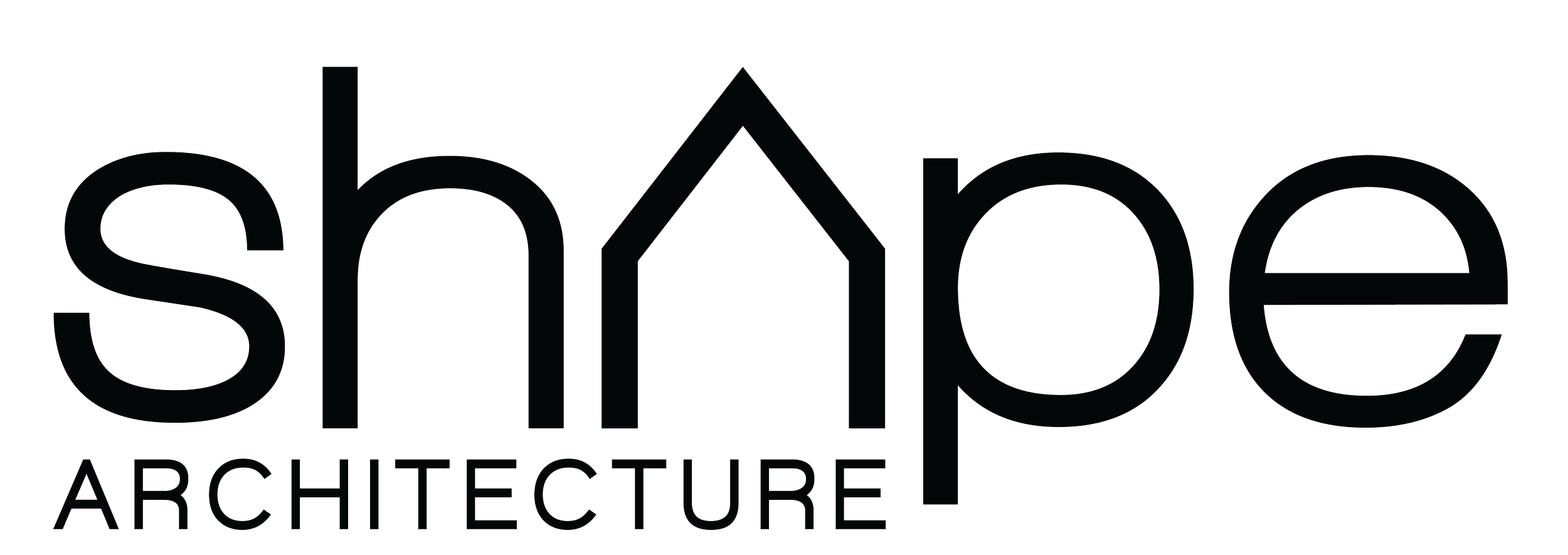Winners of the 2023 Passive Projects Design Competition were announced during PhiusCon 2023 in Houston. The juried competition recognizes fully certified passive building projects of all types in all climate zones. Shape was honored to have our work celebrated at the leading passive building conference in North America!
About the Nederland Passive House
Denver architecture and design studio Shape designed 103 Wildewood to perfectly respond to the naturally steep terrain and rocky outcrops of Nederland, CO.
Nestled into a rocky hillside, this 3,000sf certified Passivehouse maximizes both comfort and views. Sited at over 8,000’ elevation in one of Colorado’s windiest regions, the ICF (insulated concrete form) home is ruggedly resilient.
Super-insulated walls and roof and triple-pane, locally made high-performance windows make it a sanctuary of calm during the brutal winter weather of the region. On clear days, the large south-facing windows feature views of the Indian Peaks wilderness and a nearby ski area.
Half of the home is oriented due south to optimize passive solar gain, while the primary suite and living room are angled 45° towards the west to capture the dramatic views. The windows and overhangs are calibrated to capture nearly 50% of the required heat energy from the solar energy; the remaining heat is provided through human occupancy and a super-efficient electric heat pump radiant floor heating system. A concrete slab on the lower level absorbs the direct solar gain and re-radiates the heat during the cold nights (even in summer). An energy recovery ventilator (ERV) system provides continuous fresh, filtered, outside air at all times, which captures the heat in outgoing warm air and transfers it to incoming fresh air.
Dark vertical metal siding with red cedar accents recall the surrounding ponderosa forest. On the entry side, the form is low and set into the hill, integrating with the boulders and rock formations exposed in the steep slope. An angular wood entry vestibule with a butterfly roof welcomes visitors while the cedar-wrapped carport allows a snapshot view of the beautiful ponderosa hillside beyond. The large bank of windows greeting guests upon entry dramatically frames the ski area in the distance, while french oak floors and cabinetry millwork create a sense of warmth and refuge.



