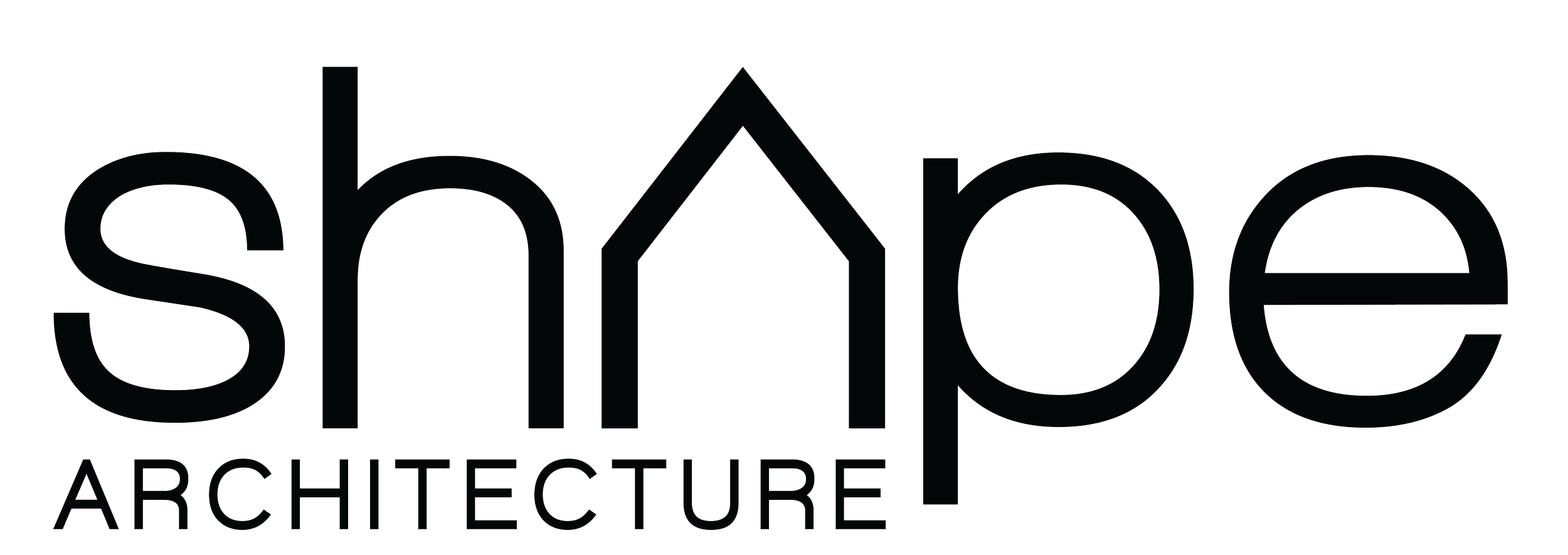Introducing Shape Architecture's Prefab Design Collaboration with B.Public!
Join Us for a Virtual Tour
Friday, September 27, 2024
1:00 PM 2:00 PM
Shape Architecture and B.PUBLIC Prefab are thrilled to announce their trailblazing design collaboration, leveraging their combined expertise to deliver a series of high-performance, high-quality, and delightful home plans. This partnership, marked by innovation and sustainability, will see the monthly release of new signature home plans available for licensing through the remainder of 2024. These two leading companies in Passive House join forces to offer homeowners and developers beautifully designed homes to be built with B.PUBLIC’s panels for healthy, low-energy, low-carbon long-term sustainability.
Shape Architecture, renowned for its sustainable architecture, building science expertise, and compelling, site-responsive designs, has joined forces with B.PUBLIC Prefab, a leader in high-performance prefabricated building solutions. This collaboration merges Shape Architecture's award-winning design approach with B.PUBLIC Prefab's cutting-edge prefab panelized construction, resulting in homes that are visually striking and built to the highest standards of performance and sustainability.
Each home plan, meticulously crafted by Shape Architecture and constructed with B.PUBLIC Prefab’s wall/roof/floor panels, embodies the future of residential living. These plans emphasize energy efficiency, durability, and modern design, setting a new benchmark for high-performance homes.
THE CASCADE HOUSE
The Cascade House (named after the dramatic and serene landscape of Northern Washington), is designed to be compact and efficient while expansive and flexible. At just 1,660 sf, it includes three bedrooms and a generous common kitchen/ living/ dining space, as well as a small home office, mudroom, laundry room, and pantry. A screened-in porch off the dining room and generous covered patio expands the useable space significantly, helping integrate the simple footprint into the landscape and enabling a truly indoor-outdoor lifestyle. Small on cost and square footage, big on natural light, flexibility, efficiency, and connection to the land!
B.PUBLIC Collabs
B.PUBLIC Collaborations (Collabs) brings together leading architects and the B.PUBLIC studio, to offer clients beautiful and deeply sustainable pre-designed plans for new construction. As a prefab manufacturer focused on high-performance sustainable materials, B.PUBLIC supplies prefab structures to Architects and Builders across the US. Their innovative design and fabrication support the speed and accuracy of craftsman construction to custom projects. COLLABS is an opportunity for customers to access world-class architectural design and sustainable construction through a beautifully curated collection of home plans. Design collaborations have a long and exciting history from leading fashion brands, artists, celebrities, and designers - B.PUBLIC’s COLLABS is unique as it is a way for the mission-centered corporation to make exceptional architectural designs and green excellence an accessible option for individuals and developers. COLLABS is a program that showcases timeless designs and forward-thinking architects that B.PUBLIC is proud to celebrate.





